The SGH campus – an overlooked masterpice
The SGH Warsaw School of Economics campus is on the monument conservator’s list both due to the buildings’ unique architectural value and the planning solutions. While its axiality had been thrown off balance by Building F constructed in 1984–1988 after the latter’s demolition (2016), it is once again to be seen.
The first design by Jan Witkiewicz-Koszczyc was that of a large palatial complex with two guard-houses and a yard visible from the front and an inner garden between the buildings. That concept fell through both for want of financial resources and of decision-makers’ imagination.
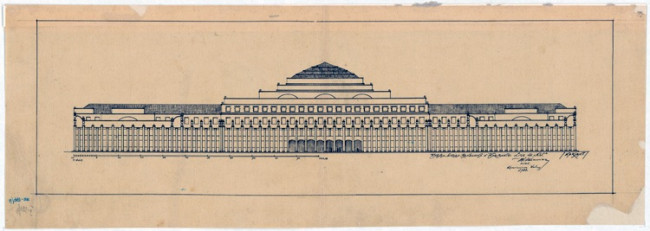
Building A
The financial constraints were also what led to the construction proceeding in stages. The first building, Building A alongside Rakowiecka Street, took 12 months to finish in 1926. It was an unusual structure for the time—ferro-concrete filled with perforated blocks. After the Warsaw Uprising, it was burned down and rebuilt by a great effort of the academic community (with Professors Skrzywan directing the works) in 1947.
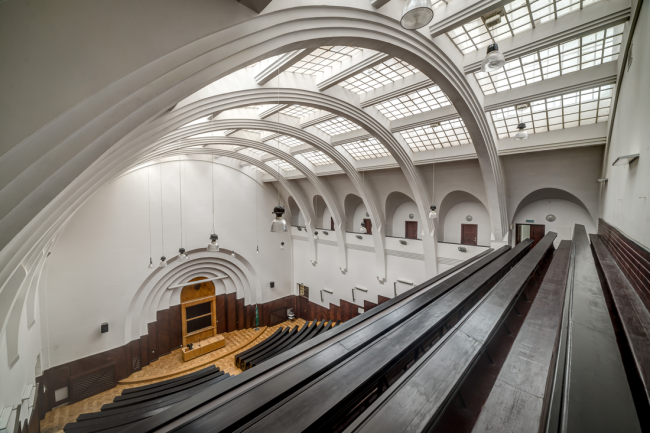
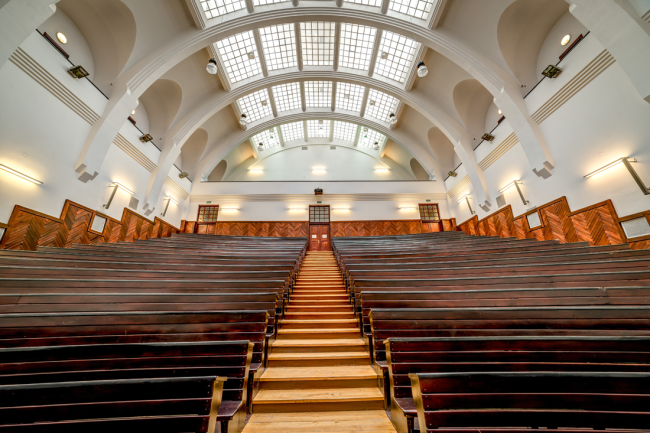

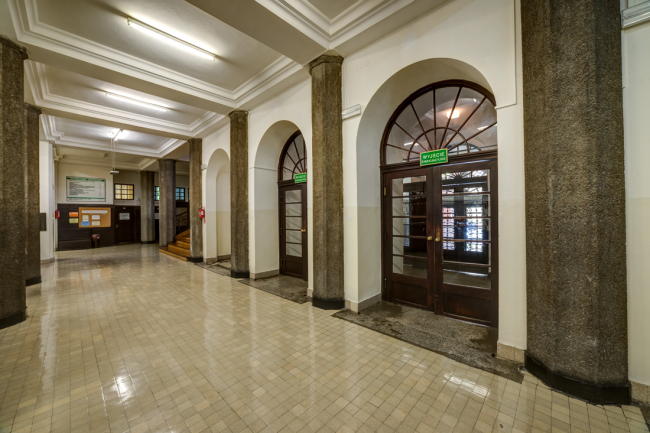
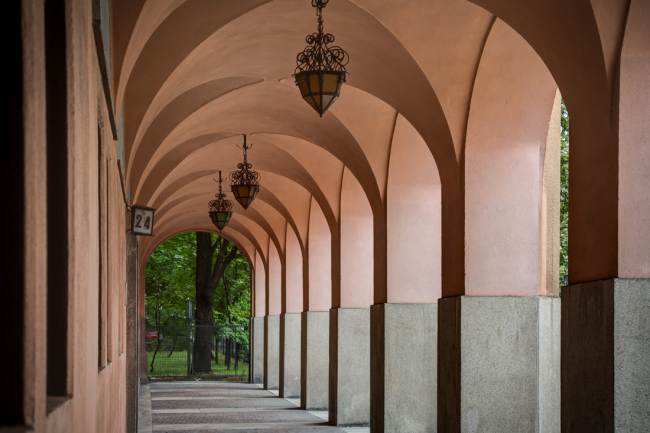
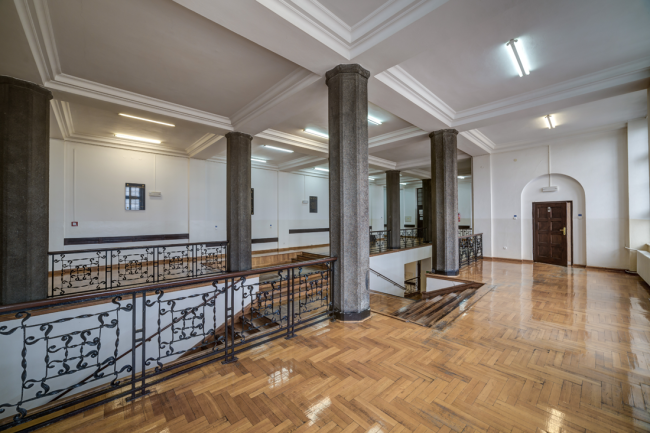
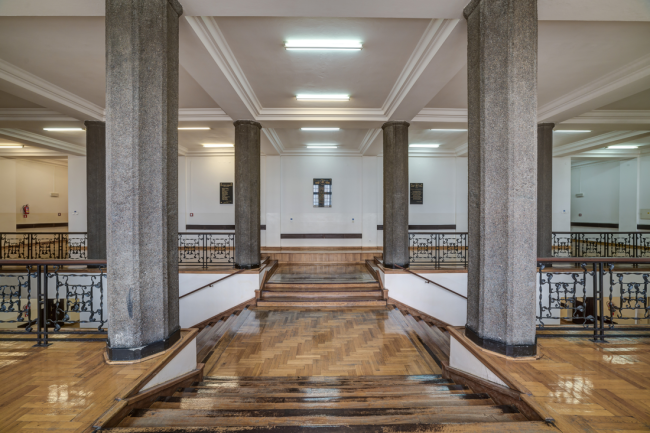

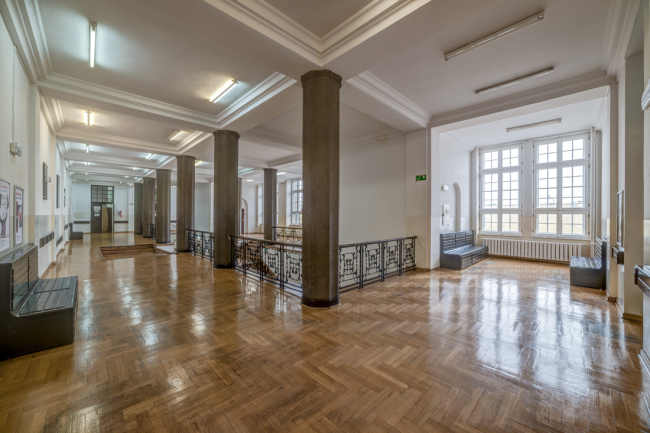
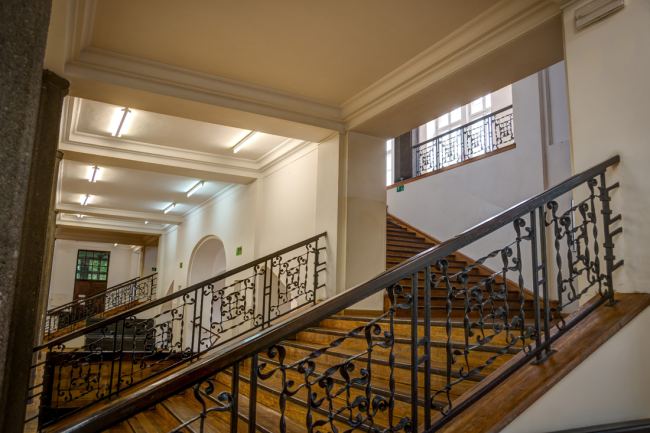
Library
The library building took the longest to build – 3 years. Its completion was the joint effort of the SGH and National Library. Commissioned in 1930, it is (similarly to Building A) a unique piece of architecture in its own right. The enormous reading hall, at nearly 10000 cubic meters, attracts admiration thanks not only to its size but also the lighting concept. The compilation, storage and transport of the collection followed an innovative process for the time.
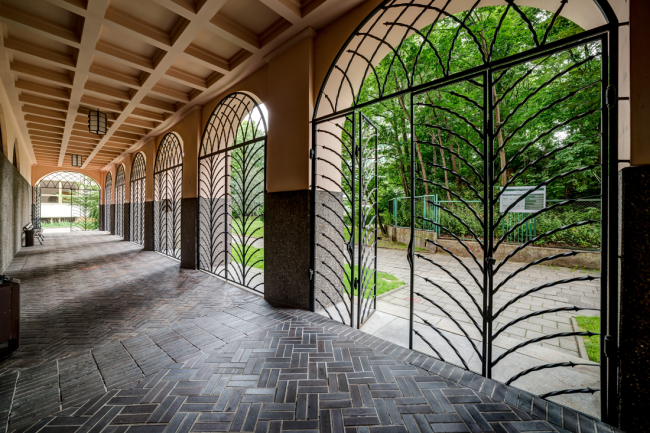
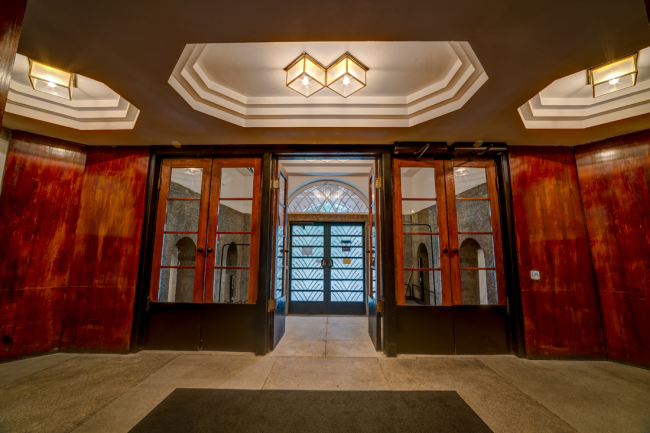
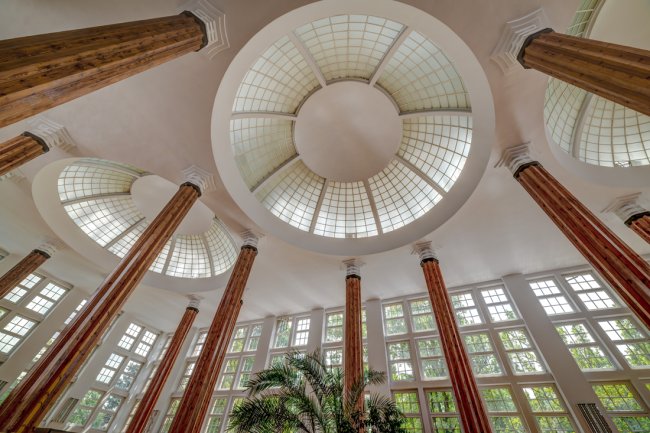
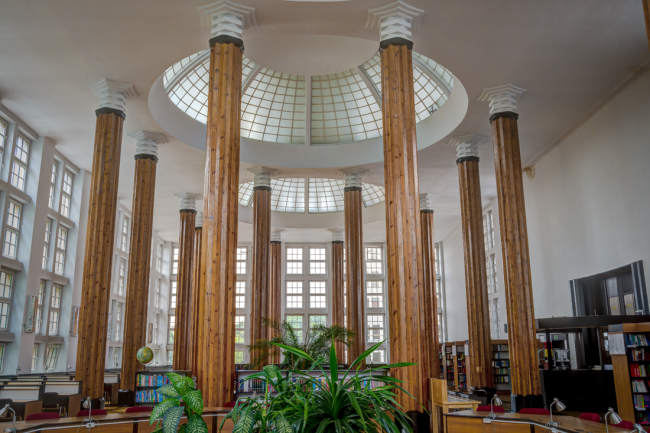
Both of the pre-war buildings contain numerous magnificent details that are worth looking for and no modern creator would be ashamed of them. A characteristic feature of the attics are mosaics, especially notable among which is the Eagle Crowned having resided on the library wall since 1930 despite the changing fates of the country.
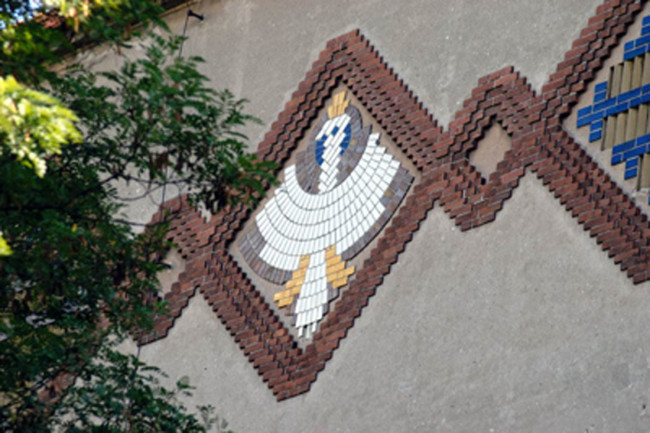
The main building (Building G)
The main building from 1950–1955 lacks the detail level, nor were there funds for mosaics, though room was plenty. It was also shortened by several dozen meters, for which reason the University struggles with a shortage of space to the present day. It does, however, show the master’s touch, to look no further than the famous roof, or Parachute Hall, or Main Hall, not to mention the clear planning and legible structure.
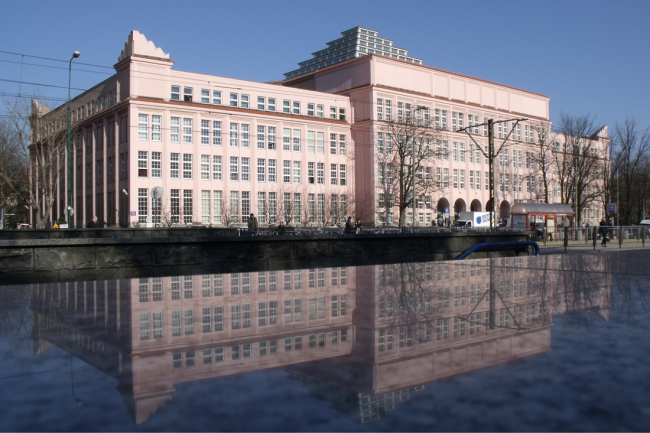
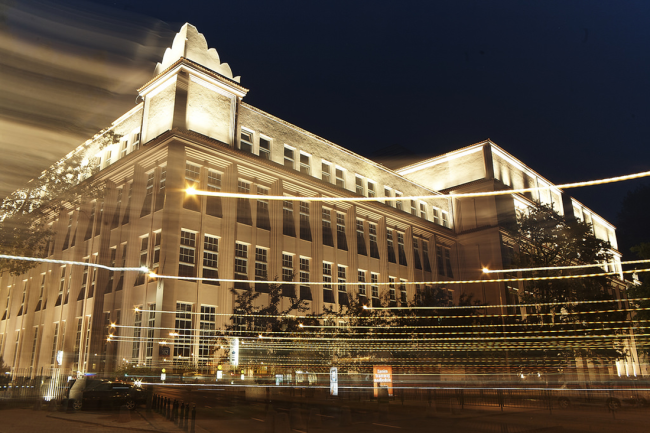
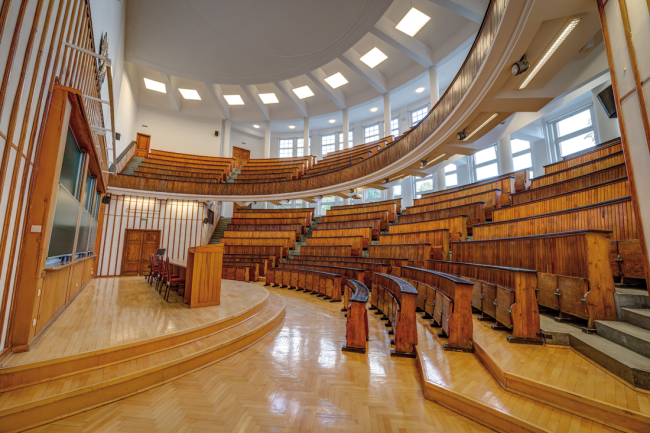
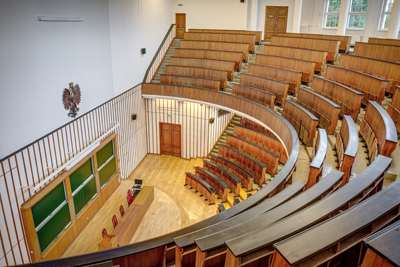
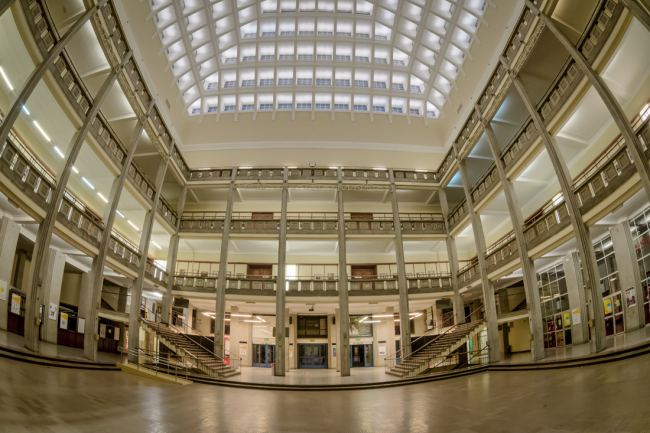
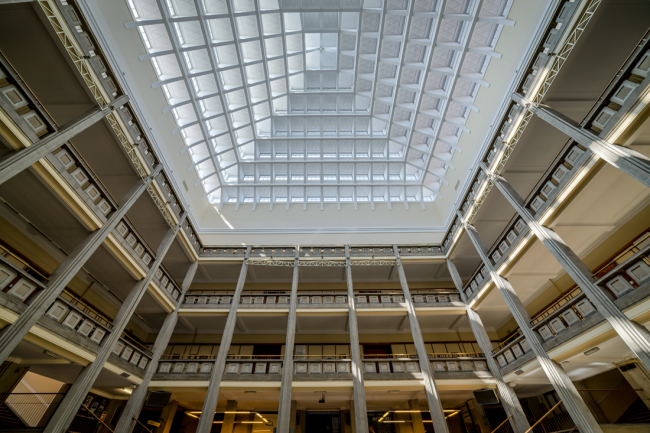
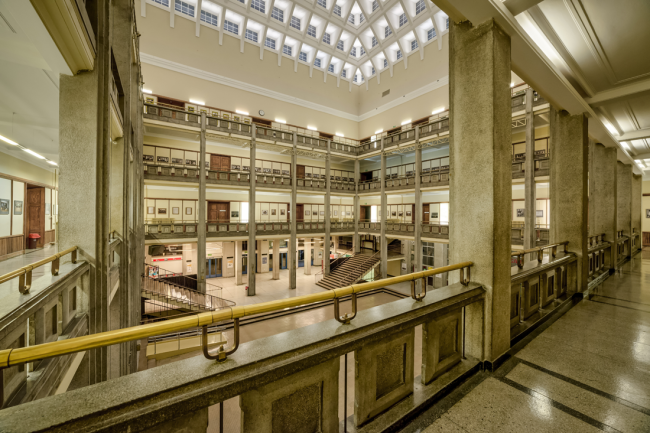
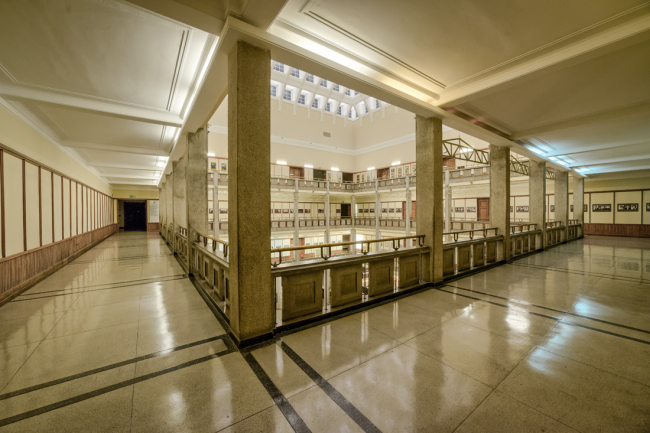
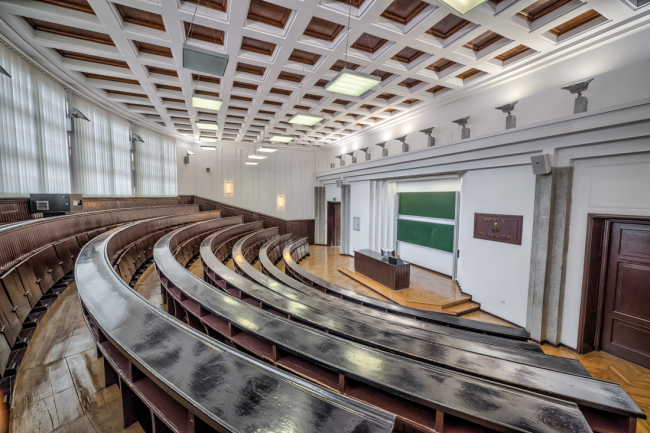
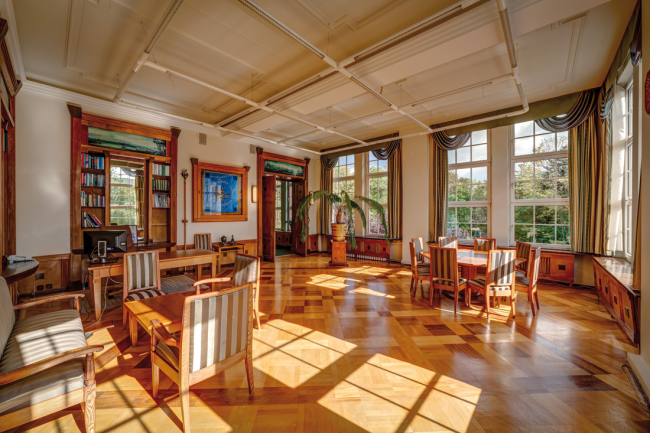
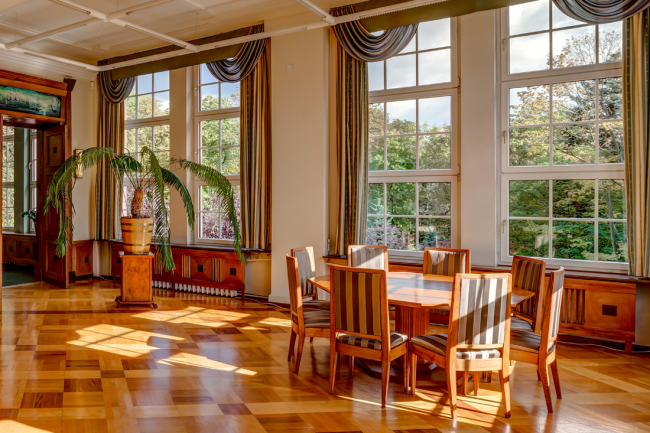
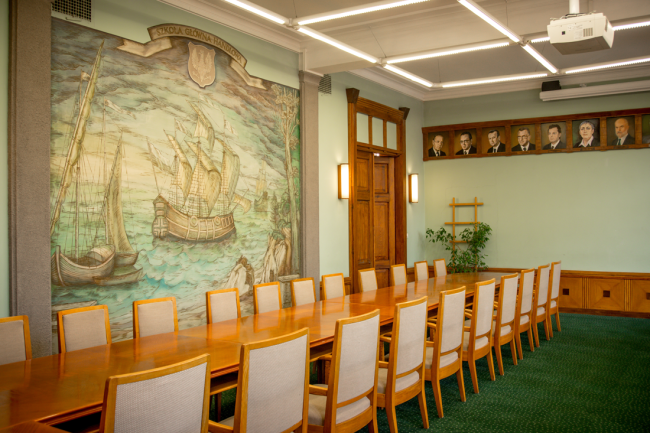
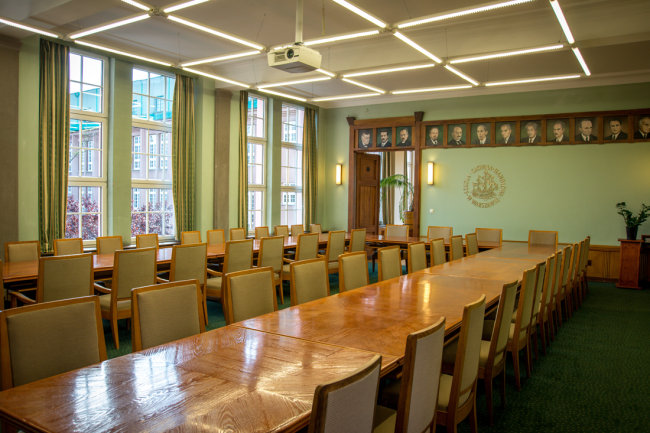
Building C
The permanent dearth of classrooms resulted in pressure to find more teaching room. For teaching purposes, the University was allowed the use of a plot in the corner of Madalińskiego Street and Niepodległości Avenue, at the site of a demolished residential building. In 1999, the SGH’s newly elected Rector, Professor Marek Rocking, appointed me his representative for that endeavour. Despite an abundance of challenges and pitfalls, including neighbours’ protests, together with the architect, Aleksander Mirek, we were able to secure the building permit. In 2001 I was appointed President of Housing and Urban Development Authority and the execution of the plans was entrusted to the-then administration led by Dr Piotr Wachowiak. The building was ready for the University’s centenary, hence its name –“C”.
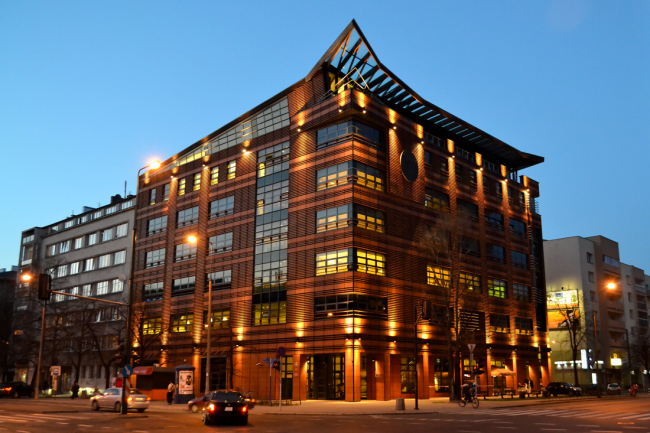
Newly under construction – SGH Hub of Innovation at 8 Batorego Street
The acquisition of more teaching space made it much easier for the University to pursue its objectives, especially postgraduate studies. The sheet-metal bunkhouse and SGH’s former canteen at 8 Batorego Street, officially a „Leipzig-type pavilion”, was a disservice to the University’s image. The success with Building C emboldened SGH authorities to hold a contest for the design of the building to be situated on the 8 Batorego St. plot. The first bout took place in 2009, but the results were not satisfactory. The second attempt, in the latter half of 2017, had a winner in the architectural studio of Stelmach and Partnerzy. Design works followed, and in 2019 the building permit was given. A contractor was signed on in 2021, with an expected lead time of three years.
The new facility – SGH Hub of Innovation (Centrum Przestrzeni Innowacyjnej) will be an ecological building through and through, with a green recreation deck for a roof. The visualization is shown in pictures 1 to 3. Parking space is provided for 44 cars and 50 bikes, as well as sanitary facilities for bikers. The main three floors are planned around the 3-storey internal user communication and interaction space. Open multi-purpose and coworking spaces will be located in the central parts of the story—so called Student Zone and Lecturer Zone, acting in a communication and integration role. The University will gain 25 classrooms for approximately 1000 persons, as well as office spaces and open spaces.
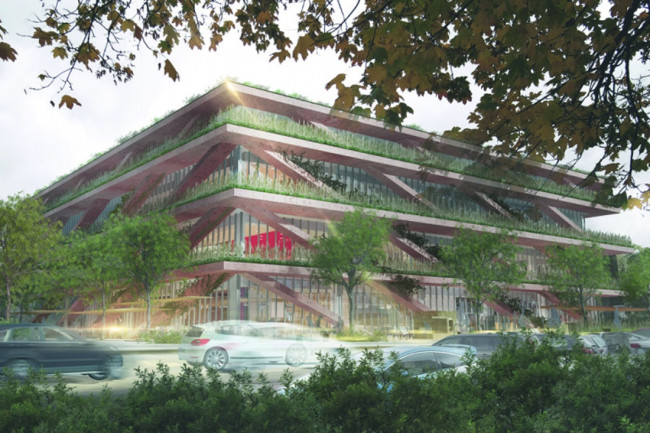
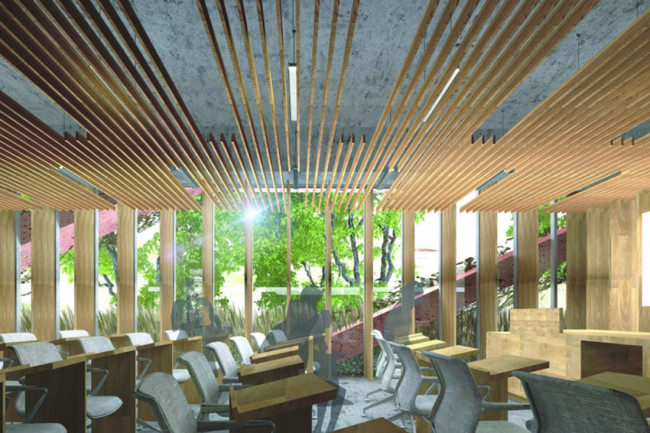
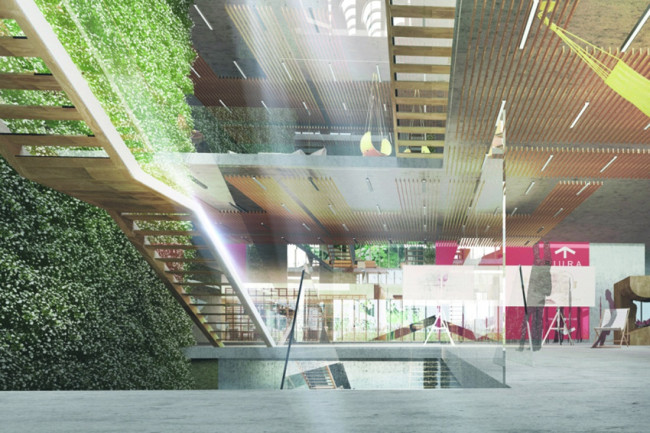
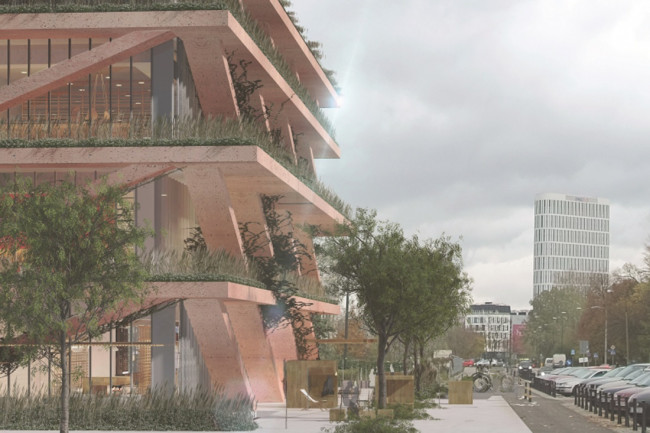
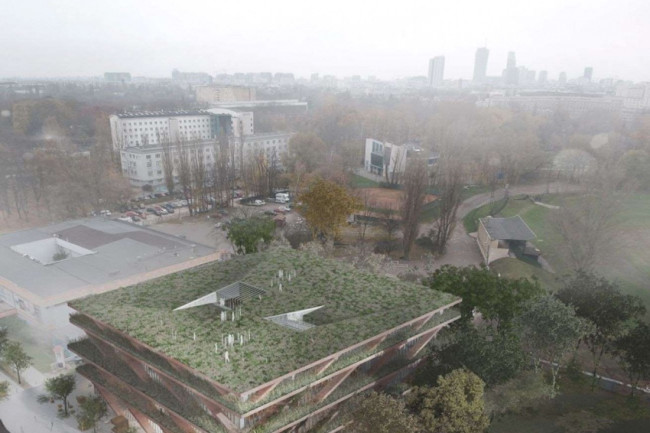
The CPI’s commissioning will make it possible to carry out a complex revitalization of the heritage buildings on the campus.
The future
At a later stage, due to the demolition of Building F, came the opportunity to develop the campus, combine it functionally with the city and organize a public square in front of the SGH, in line with the architect’s first concept, instead of a “commuting nexus”. This is an investment project to take many years, first discussed in public in connection with a contest held for Warsaw University of Life Sciences landscape architecture students.
The 2014 special edition of Urbanistyka (ISBN 978-83-924697-7-3), by contrast, published works by Warsaw University of Technology students highlighting investment opportunities both on the campus and before the main building. In June, two design studies were completed by young architects, showing what the overhaul campus could be and look like (photos 4–6).
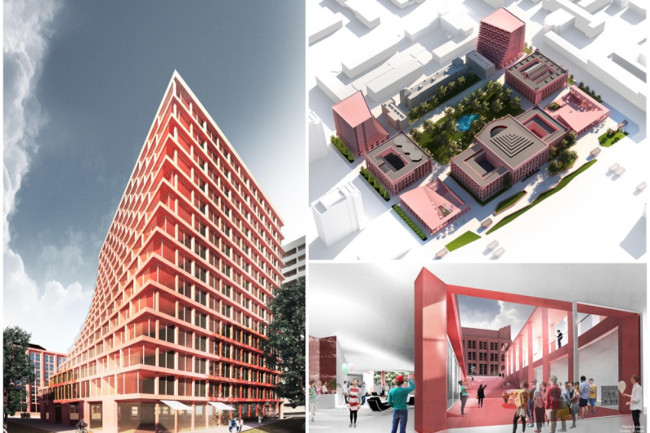
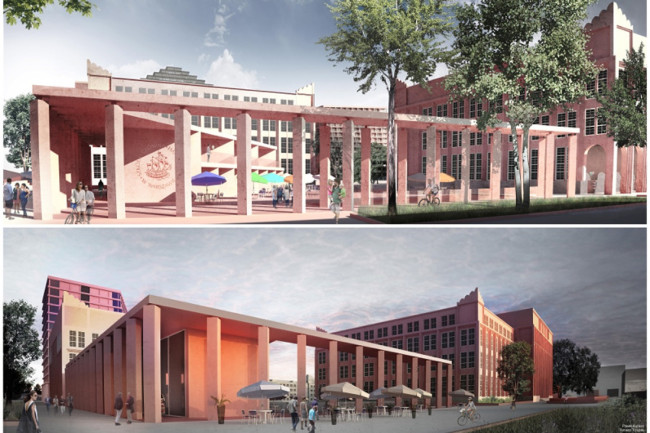
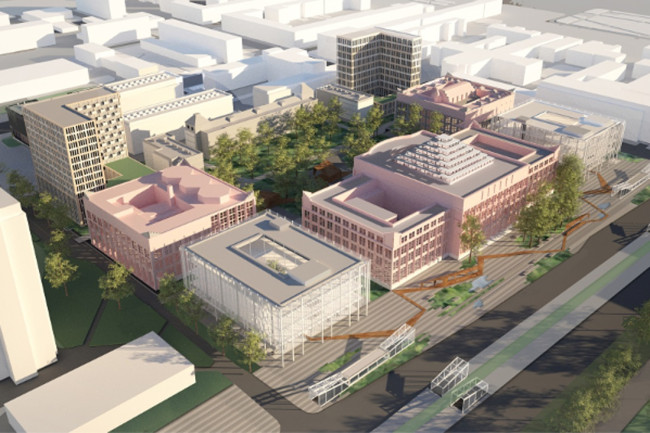
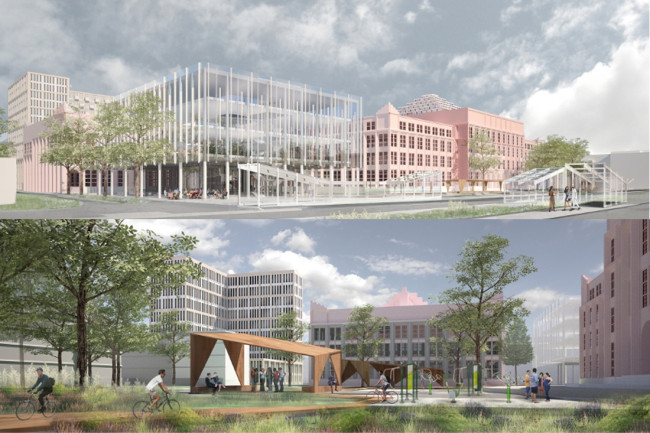
In the future, these proposals, as well as our own students’ and employees’ recommendations, will help develop the functional assumptions for the expansion of the campus and announcement of an international contest for designing this space in line with the needs of a 21st century university. This is because we want J. Witkiewicz-Koszczyc’s innovative architectural thought from the beginning of the 20th century to be enriched with the most exquisite buildings, similarly to the CPI fittingly representing the architecture of the 21st century. May these objects together, as the SGH campus, satisfy the needs of the SGH academic community, inhabitants of Mokotów Quarter and all of Warsaw.
prof. dr hab. Marek Bryx